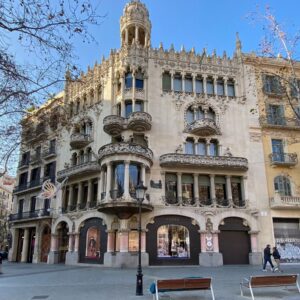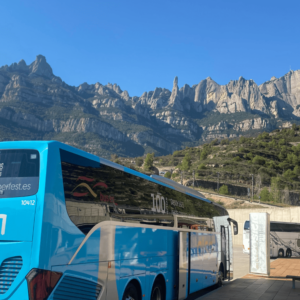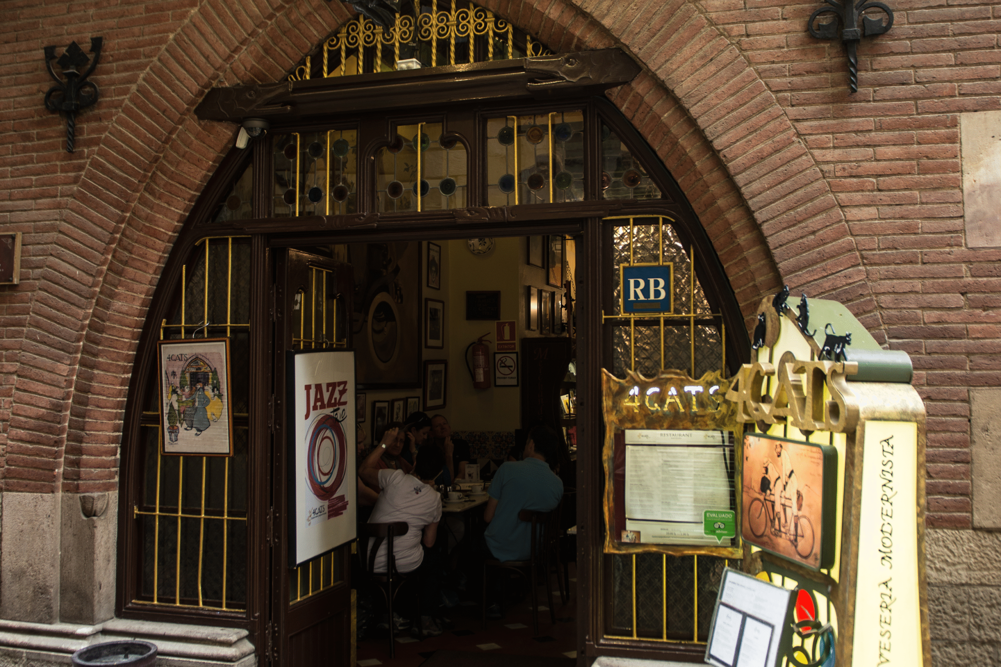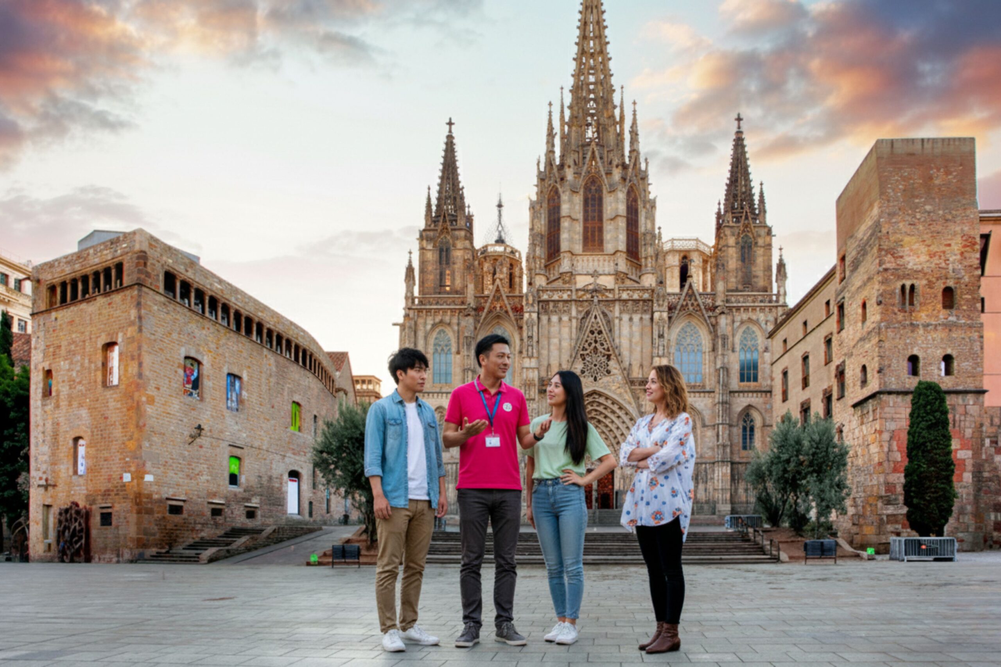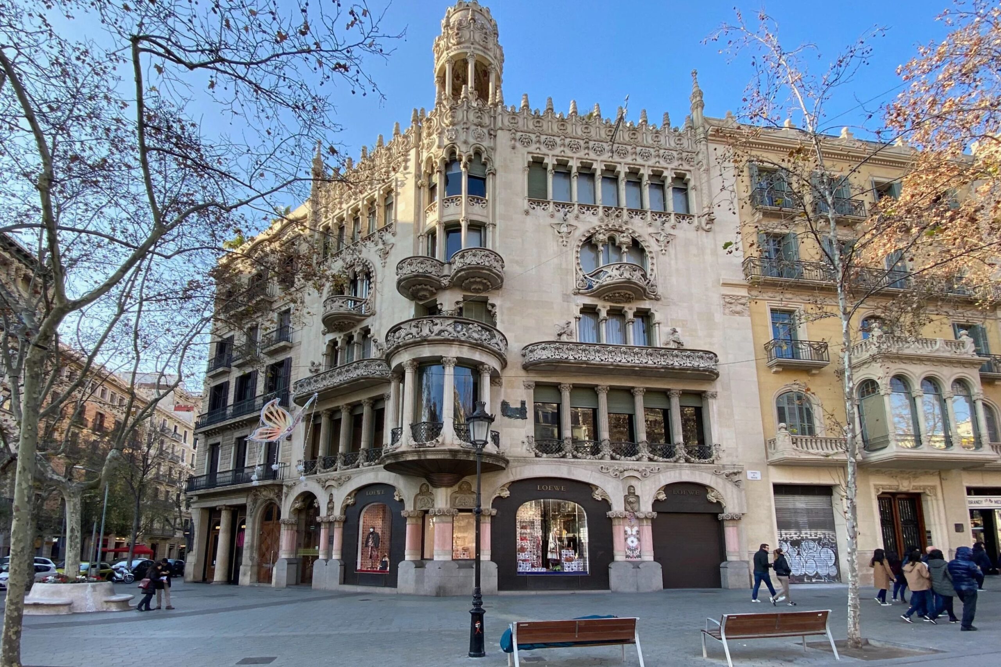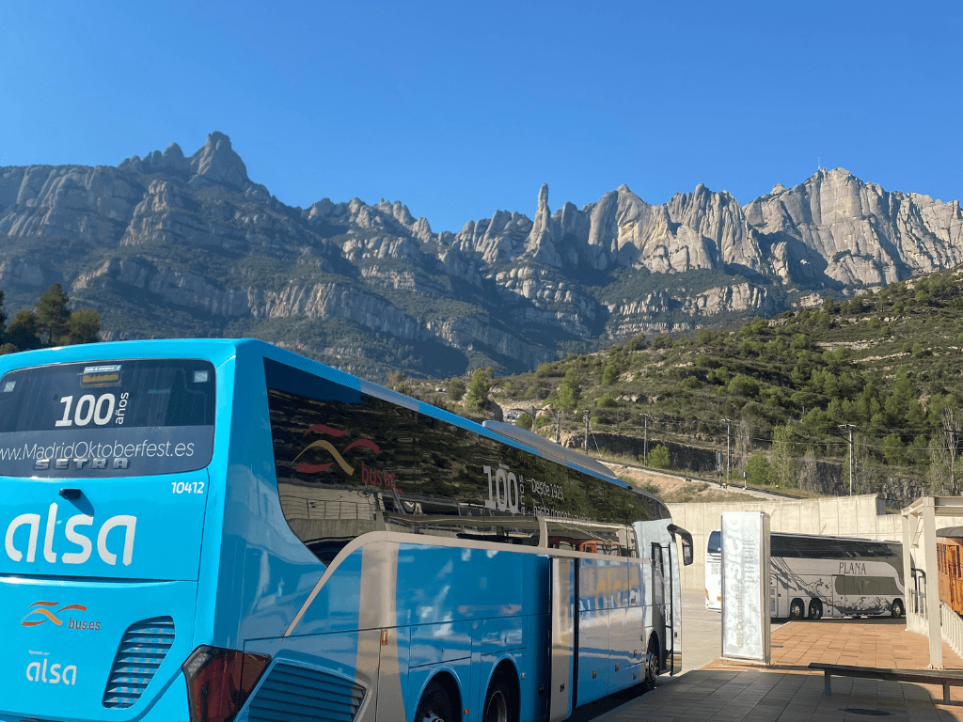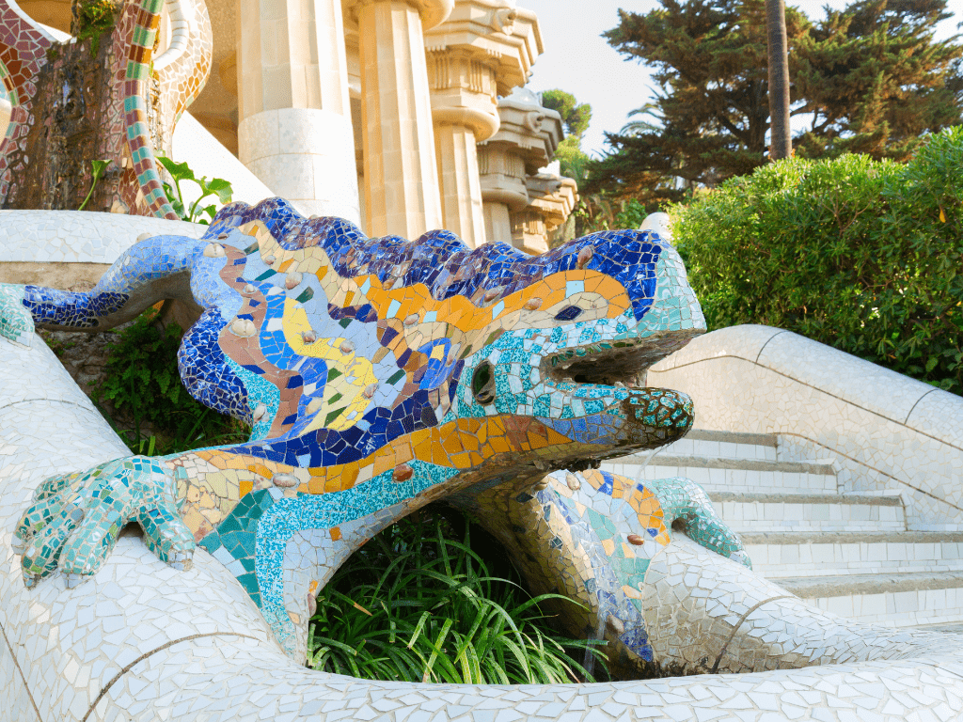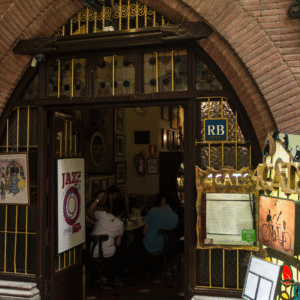
Lost Gaudí Façade Resurfaces After a Century
After more than 100 years hidden beneath layers of paint and modifications, the original rear façade of Barcelona’s iconic Casa Batlló has been revealed in all its authentic splendor. This remarkable restoration project has unveiled Antoni Gaudí’s true vision from 1906, offering visitors and architecture enthusiasts a rare glimpse into the genius of Catalonia’s most celebrated modernist architect.
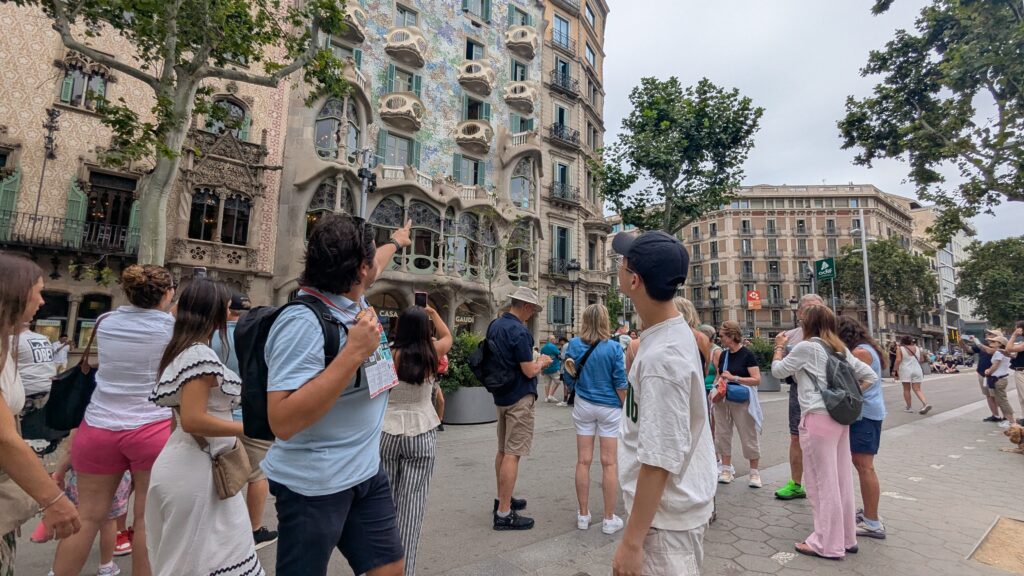
The comprehensive restoration of Casa Batlló’s rear façade and private Noble Floor patio represents one of the most significant architectural discoveries in recent decades. What emerged from this painstaking process was dramatically different from what had been visible for nearly a century, revealing colors, structures, and design elements that had been completely obscured by subsequent modifications.
This monumental undertaking not only restores a masterpiece to its original glory but also provides invaluable insights into Gaudí’s innovative construction techniques and artistic vision. The project coincides perfectly with the 20th anniversary of Casa Batlló’s designation as a UNESCO World Heritage Site, making this discovery even more meaningful for the preservation of architectural heritage.
The Hidden History of Casa Batlló’s Transformation
When Antoni Gaudí completed Casa Batlló in 1906, he created what would become one of Barcelona’s most recognizable architectural landmarks. However, the building’s appearance began changing as early as 1915, when modifications were made that dramatically altered the rear façade’s original design.
Elements that were integral to Gaudí’s vision gradually disappeared over the decades. The distinctive pergola that crowned the private patio was removed, along with the original jardinières that flanked the ventilation courtyards. Perhaps most significantly, the authentic color palette was completely obscured by layers of paint applied during various renovation attempts.
Between 1950 and 1990, restoration work was carried out on the building, but these efforts fell short of returning the structure to its original state. The true extent of what had been lost only became clear when the current restoration team began their comprehensive analysis using modern archaeological and digital techniques.
A 3.5 Million Euro Investment in Authenticity
The restoration project required an investment of 3.5 million euros and brought together a multidisciplinary team of specialized restorers and local artisans. This marks the first integral restoration of the rear façade and Noble Floor patio that truly follows Gaudí’s original specifications.
Project architect Xavier Villanueva explained that the entire team was amazed by what they discovered during the restoration process. The work revealed that the current façade had essentially become “the photographic negative” of Gaudí’s original design, with colors and elements completely transformed from the architect’s intended vision.
The restoration team employed cutting-edge technology alongside traditional craftsmanship methods. Advanced techniques including 3D scanning, photogrammetry, and stratigraphic analysis of photographic negatives allowed the specialists to conduct what amounted to a journey back in time to 1906.
Remarkable Architectural Discoveries
The restoration uncovered several previously unknown structural innovations that demonstrate Gaudí’s revolutionary approach to architecture. Among the most significant findings was a spiral-shaped structure composed of mixed brick and iron, along with a sophisticated vaulting system that supports the building’s balconies.
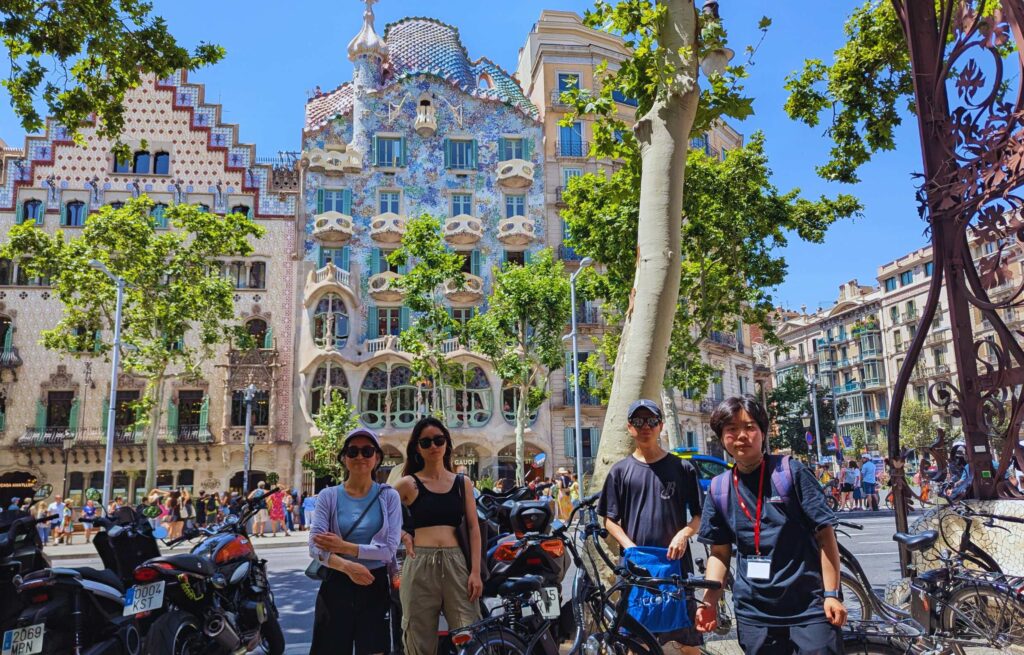
These structural elements represent groundbreaking engineering solutions for their time and highlight Gaudí’s importance in advancing architectural techniques. The vaulting system, in particular, showcases an innovative approach that was far ahead of its era.
The discovery of the original colors proved equally surprising. Stratigraphic analysis revealed that the authentic color palette was dramatically different from what had been visible for decades. This discovery fundamentally changed how the building’s aesthetic impact was understood and appreciated.
Gary Gautier, General Director of Casa Batlló, emphasized the significance of these findings: “It is a privilege to continue revealing Gaudí’s genius for future generations while highlighting the mastery of traditional craftsmanship.”
Transforming the Garden Space
The restoration of the garden area represents perhaps the most dramatic transformation in the entire project. This space, originally conceived as a private family retreat, has been meticulously recreated to match Gaudí’s 1906 design.
The team recreated the distinctive parabolic-shaped heather pergola that once served as the patio’s centerpiece, along with the jardinières that bordered the ventilation courtyards. The pavement was replicated using 85,000 pieces of Nolla mosaic, applied using the original techniques that were employed more than a century ago.
Traditional craftsmanship played a crucial role throughout the restoration process. Artisans worked both in specialized workshops and directly on the building itself, ensuring that every detail met the exacting standards of Gaudí’s original vision.
Preserving Traditional Craftsmanship Techniques
The restoration project placed special emphasis on preserving and showcasing traditional artisanal techniques. Iron railings and doors were carefully restored, while the patio walls received new applications of stucco and trencadís (broken tile mosaic) using historical methods.
On the rear façade, specialists restored the stucco and glass and ceramic trencadís work on the lateral walls and cornices. The iconic wrought iron railings, wooden balcony doors, windows, and mosaic pavement on the balconies all received meticulous attention to return them to their original condition.
The project also involved reinforcing structural elements that had deteriorated over time, ensuring that the restored façade would remain stable and beautiful for future generations to appreciate.
Celebrating UNESCO Heritage Status
This restoration project gains additional significance as it coincides with the 20th anniversary of Casa Batlló’s inscription as a UNESCO World Heritage Site. The timing underscores the ongoing commitment to preserving and understanding Gaudí’s architectural legacy.
The UNESCO designation recognizes Casa Batlló as part of the outstanding universal value of Gaudí’s work, and this restoration demonstrates the continued effort to maintain and reveal the authentic character of these architectural treasures.
The project serves as a model for heritage conservation, showing how modern technology can be combined with traditional craftsmanship to achieve authentically accurate restoration results.
Viewing the Restored Façade
Visitors eager to see the newly restored rear façade have several options. The most comprehensive experience comes with purchasing a ticket to Casa Batlló, which includes access to guided tours that showcase the restoration work and explain its significance.
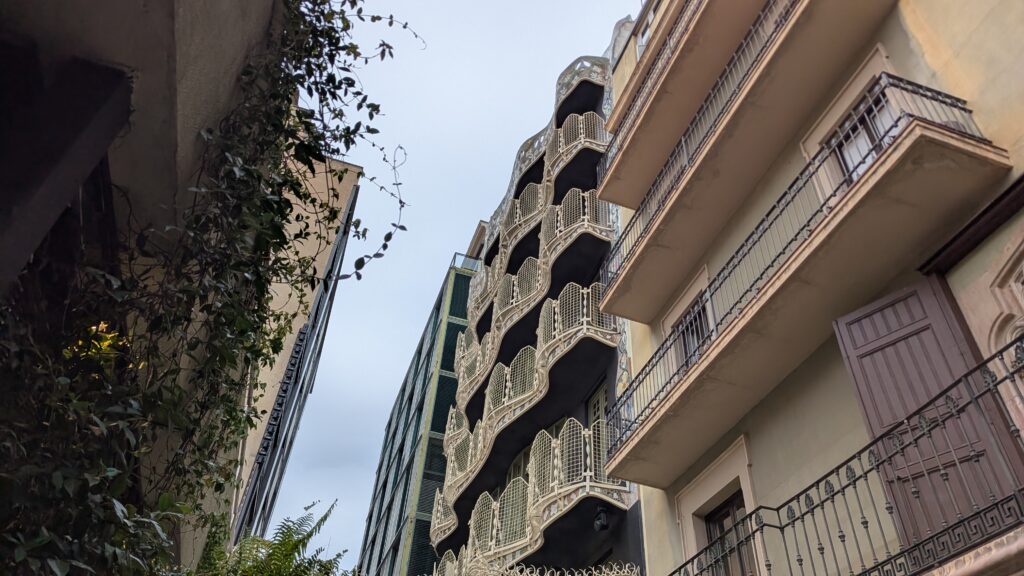
However, there’s also a lesser-known free viewing opportunity that locals have enjoyed for years. By visiting the Servei Estació hardware store on Carrer d’Aragó, visitors can access the building’s rear stairwells. Each landing features windows that offer excellent views of the interior courtyard shared with Casa Batlló, providing a panoramic perspective of Gaudí’s restored rear façade without any admission fee.
This unique viewpoint allows architecture enthusiasts to appreciate the restoration work and understand how dramatically the building’s appearance has changed from what was visible for nearly a century.
Rediscovering Gaudí’s Genius
The successful restoration of Casa Batlló’s rear façade represents more than just an architectural achievement—it’s a rediscovery of artistic genius that had been hidden for over a century. This project demonstrates how much we still have to learn about Gaudí’s work and innovative techniques.
The restoration reveals the architect’s sophisticated understanding of color, form, and structural engineering, while highlighting his ability to create spaces that serve both practical and aesthetic purposes. The recreated garden space, with its restored pergola and jardinières, shows Gaudí’s attention to creating harmonious environments that blend architecture with nature.
For visitors, researchers, and architecture enthusiasts, this restoration offers an unprecedented opportunity to experience Casa Batlló as Gaudí originally intended. The project sets a new standard for heritage restoration and provides valuable insights that will inform future conservation efforts throughout Barcelona and beyond.
The emergence of this lost façade after a century serves as a powerful reminder that even our most studied and celebrated architectural treasures may still hold secrets waiting to be discovered.


